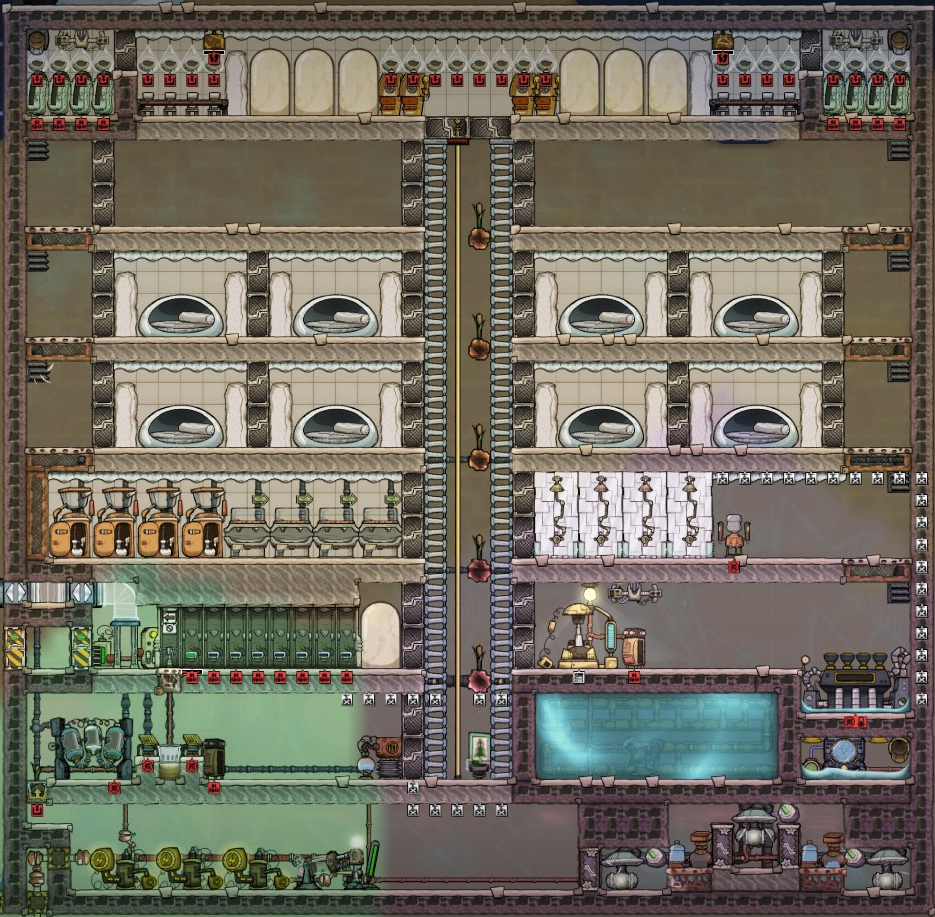
One thing we’re going to need to deal with in the future, when we have 95 (or more) dupes, is where to keep them. While we could just cram them all into 12 barracks in the same cramped main base, I’d rather separate the dupes into their own minibases. These bases need to fulfill several criteria for endgame, some of which I’ve used in previous bases, and some of which are somewhat new and will need to be designed from scratch.
- Assume that water and power are supplied from outside.
- Each dupe in the minibase needs:
- A private bedroom
- A mess table in a great hall
- An atmo suit dock
- There must be a transit tube entrance inside the base but after the atmo suit docks.
- The base must be enclosed with insulated tiles. Any breaks (e.g. airlocks, power joint plates) must have a vacuum buffer. (Note that I am using an airlock mod; the airlocks could be replaced with liquid locks)
- The base must have bathrooms for at least half of the dupes. The bathrooms must be closed-loop.
- Atmo suits must be repairable from within the base.
- The base must produce its own oxygen for both inside the base and the atmo suit docks.
- The base must have a cooling solution.
- The base must include water storage.
- The base must have a nature reserve that all dupes must traverse before leaving the base.
- The overall base must fit in a rectangular footprint.
There’s also a few nice-to-haves:
- Showers
- Rec room
- Infinite food storage
After messing around in sandbox mode for not very long I came up with this design.

Let’s take a look at this piece-by-piece, starting from the bottom.
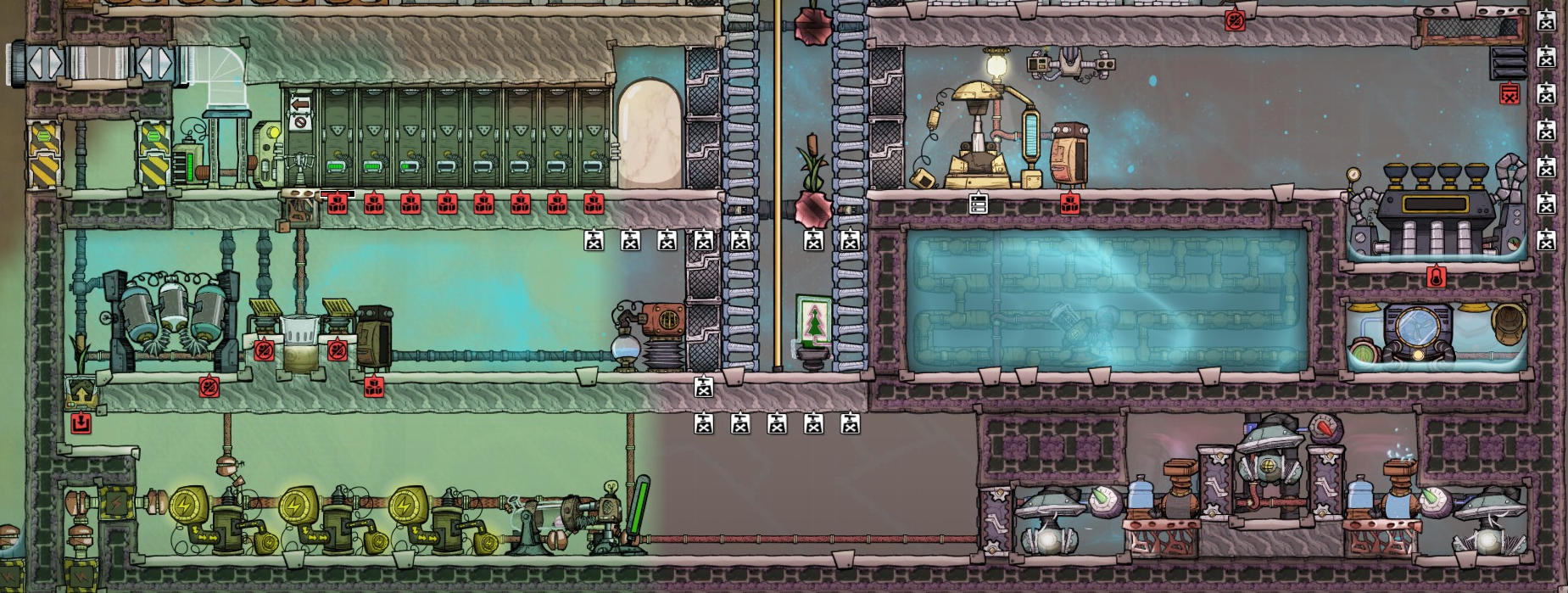
Floor B2: Power and Oxygen – Power comes in through a vacuum joint plate area, and feeds three jumbo transformers. One of these powers the oxygen supply, which feeds hydrogen back to a generator (we actually need two generators) which puts its power directly on the main (external) grid. This hopefully reduces the burden on the global grid and in brief testing the entire base was running almost entirely on the hydrogen overflow. In practice there will probably need to be some amount of external power input in the long term.
Floor B1: Filtration and Cooling – All the bathroom outputs come through this water sieve, which also picks up any leakage from soiled suits. A carbon skimmer also feeds into this circuit, and it’s located at the very bottom of the base, so it should capture the majority of the carbon dioxide. Any excess water generated by the bathrooms feeds a thimble reed hydroponics tile. The park sign for the nature reserve is at the bottom of the main shaft, which contains 5 wild planted thimble reeds. Water storage also serves as the cooling buffer, and a mini aquatuner setup cools the tank. The oxygen pipes coming out of the B2 level also run through the water tank, which should cool the rest of the base by proxy. The cooling loop also cools the steam turbine. One thing I will need to remember is to supply cooling to the power transformers as well.
Floor 1: Atmo Docks – This is pretty simple, the docks lead directly to the tube entrance as well as an airlock to the outside world. The double tube crossings surround a vacuum which will prevent any heat from leaking into or out of the base through this area. To the right, we have an exosuit forge, storage for suits and reed fiber, and some dead space we can figure out something neat to do with.
Moving on up to the habitation levels:
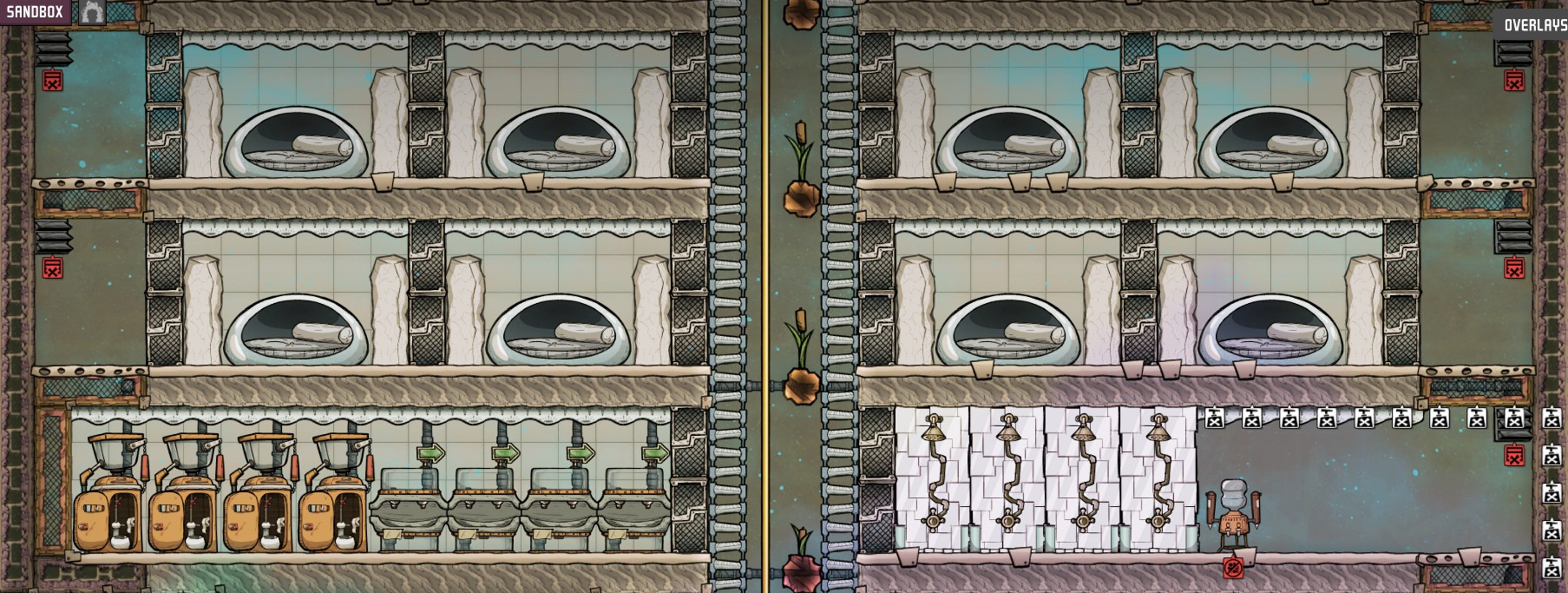
Floor 2 has our bathrooms on the left, standard setup, and on the right is the showers and rec room. Showers don’t affect the rec room’s ability to be a rec room. We might want to run extra power here if we want some power hungry recreational buildings like the jukebot or arcade cabinet.
Floors 3-4 are the bedrooms. We should probably throw a few more statues in the outside shafts to bump up the decor a little more. We could theoretically build this base with a third floor of bedrooms and supply 12 dupes. We’d need to use a different oxygen supply design, since this one can only support 10 dupes.

Up top is the great hall and food storage. This is jam packed with decor since we don’t have much else to do with the space, since we only need to have 8 (or maybe 12) mess tables. The food storage is just fridges in a carbon dioxide pit, fed by conveyor chute. These could easily be replaced with infinite storage, although distribution equally across 8 to 12 of these bases is a challenge already. This also needs a better way to get oxygen up to the top level, right now there are no vents and the only way for oxygen to get in is through the doors at the bottom of the room.
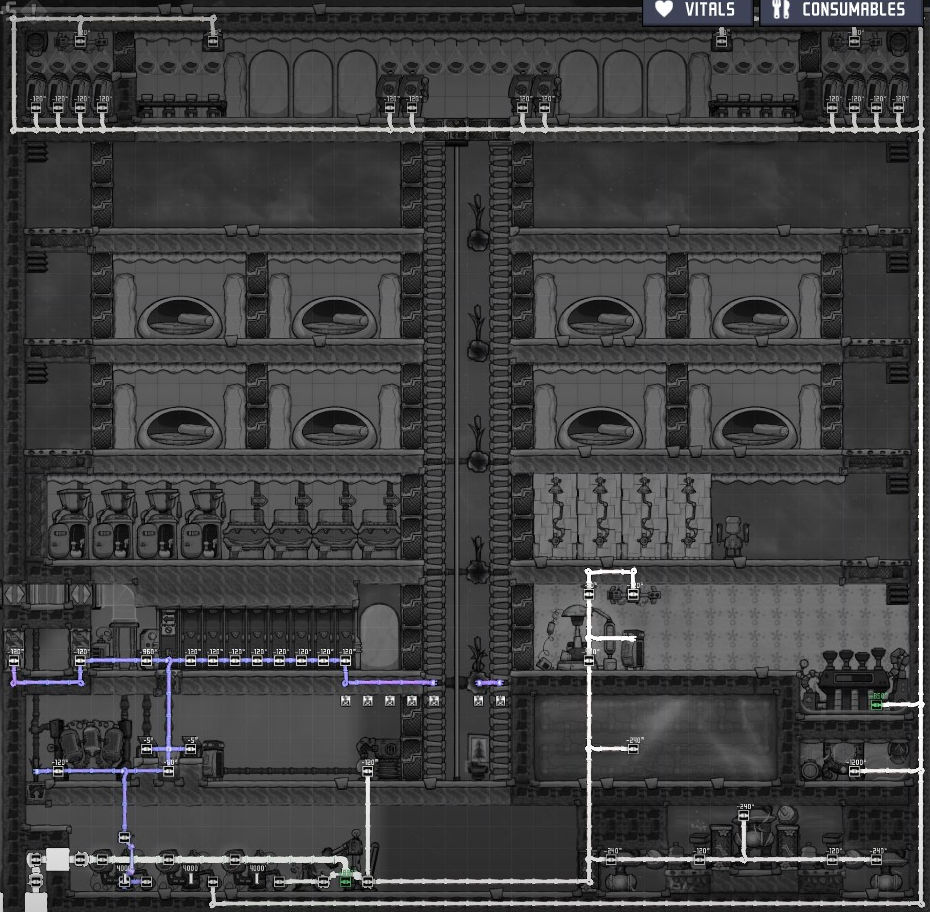
The power is pretty simple, although there’s probably a neater way to run the wires. I also want to avoid running wires through open space because of the decor penalty.
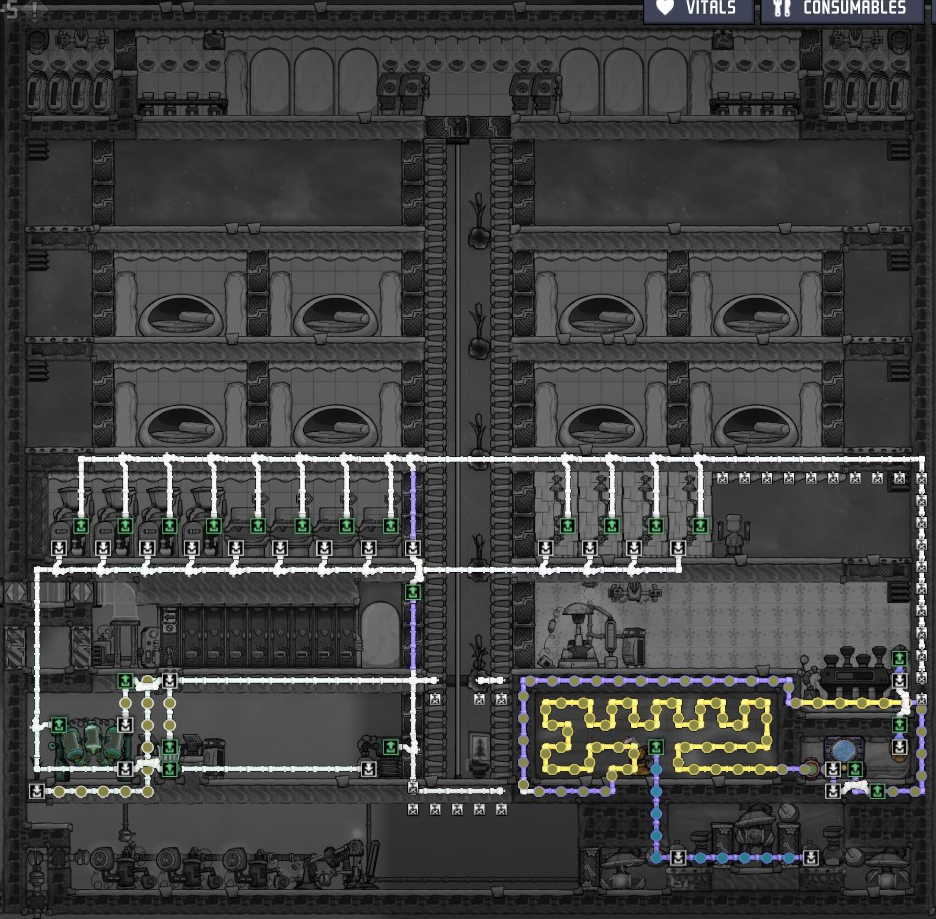
Plumbing is similarly simple, most of it’s either the bathroom loop or the cooling loop, with an extra pipe going from the water supply to the electrolyzers. That should also be radiant pipe inside the electrolyzer room. I might also want to replace the insulated tiles around the top and left of the water tank with regular or even metal tiles, to add some passive cooling to the base. We’ve also got plenty of room to run some radiant pipes up the outer shafts (maybe across the mess hall as well). This setup doesn’t include a cooling loop for food storage, but if we went with infinite storage (or unpowered fridges) we could pretty easily add one, for the cost of a few tiles of water storage space.
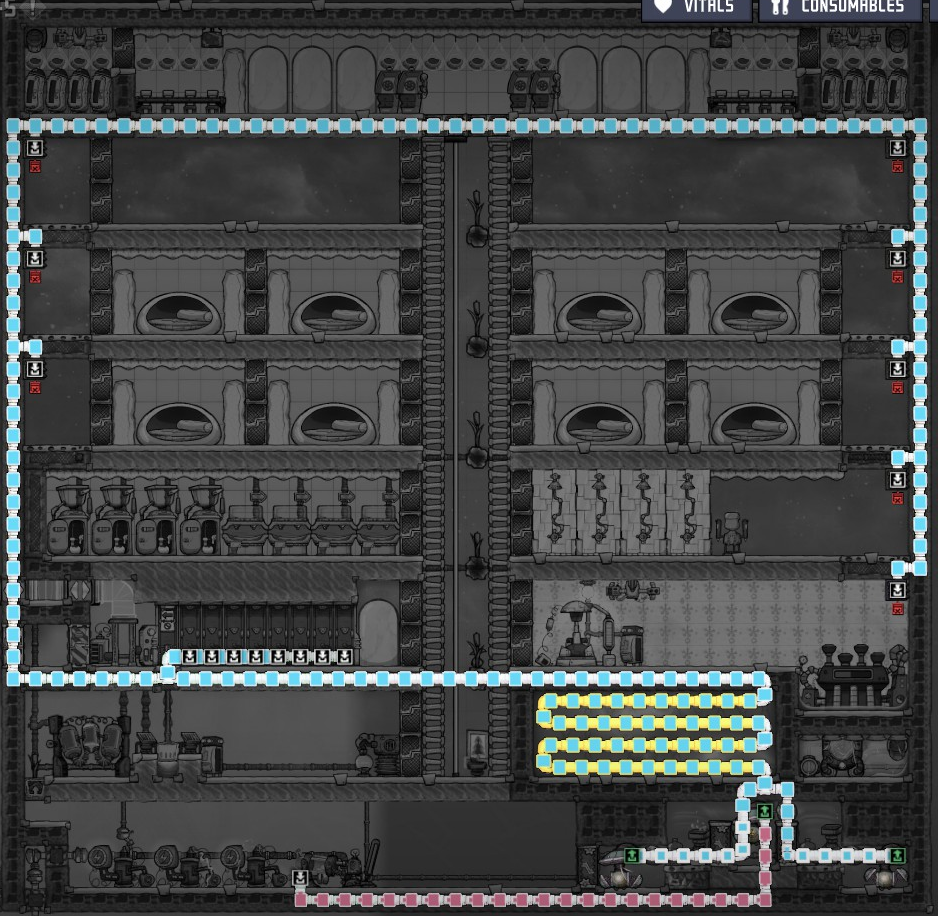
Nothing complicated about the gas pipes at all. Maybe prioritizing oxygen to the atmo suit docks would be better.
There’s a few more things I can do to this to improve the quality of the base a little, like putting drywall everywhere and more statues. May also be able to do some spacing trickery with the natural tiles and be able to squeeze in some pincha peppernut plants. It wouldn’t be a terrible idea to throw in a gas pump, passive filter, and canister filler for carbon dioxide so I could run a soda fountain or two. We might want to add another door between the atmo suit checkpoint and the transit tube entrance so we can restrict dupes from entering the base by transit tube and make sure we don’t have any unwanted visitors (which will cause havoc with the atmo suit docks).
We could also add in-base cooking, and even some in-base food supply (a greenhouse or ranch) but that does start to get more complicated and it would mean one out of every eight dupes would need to be a cook.
There’s also the option of scaling up instead of down; make self-contained bases for 16, 24, or even 30 dupes and put a full Rodriguez on each. This starts to get complicated with the atmo suit docks, the transit tube access would become a chokepoint, and we would probably need a bigger cooling solution. But it is an option.
Of course, in the context of this challenge, these bases require a lot of techs we are not even close to researching, but that does mean I have a lot of time to think about this and try some other prototypes before committing to a design.


