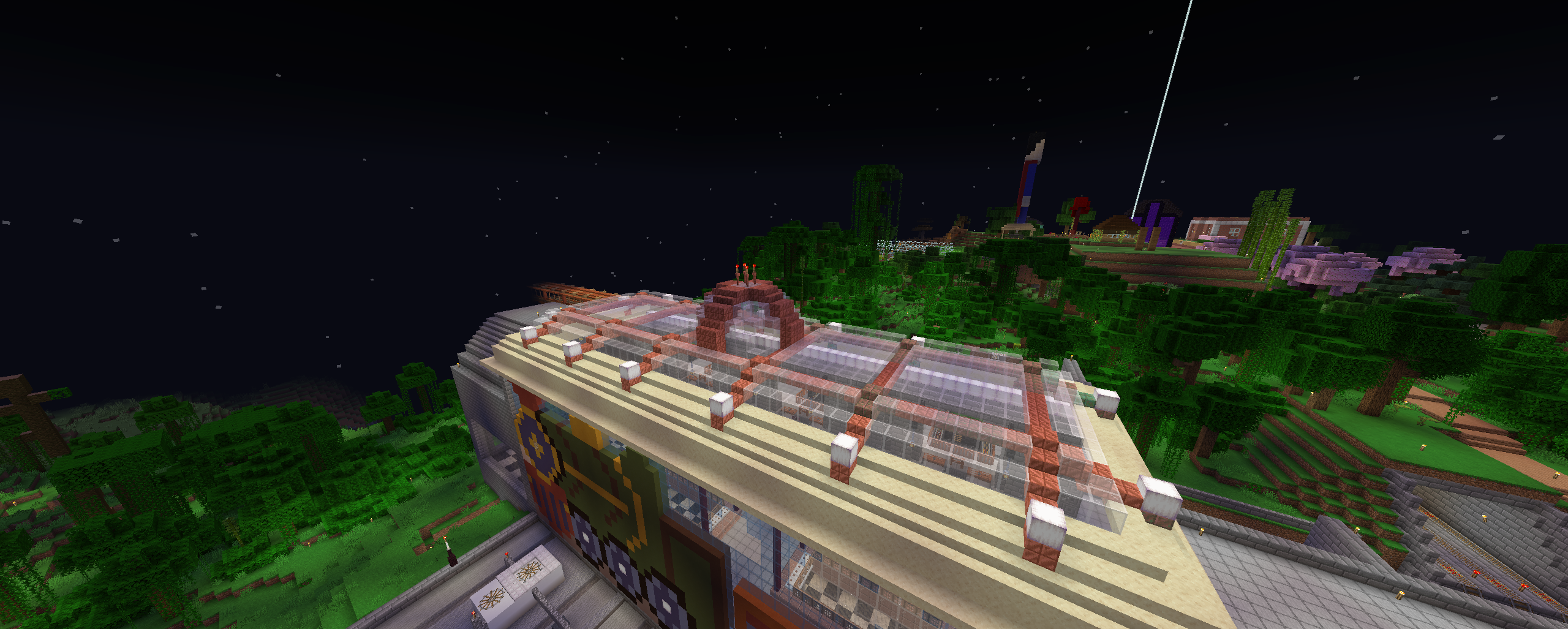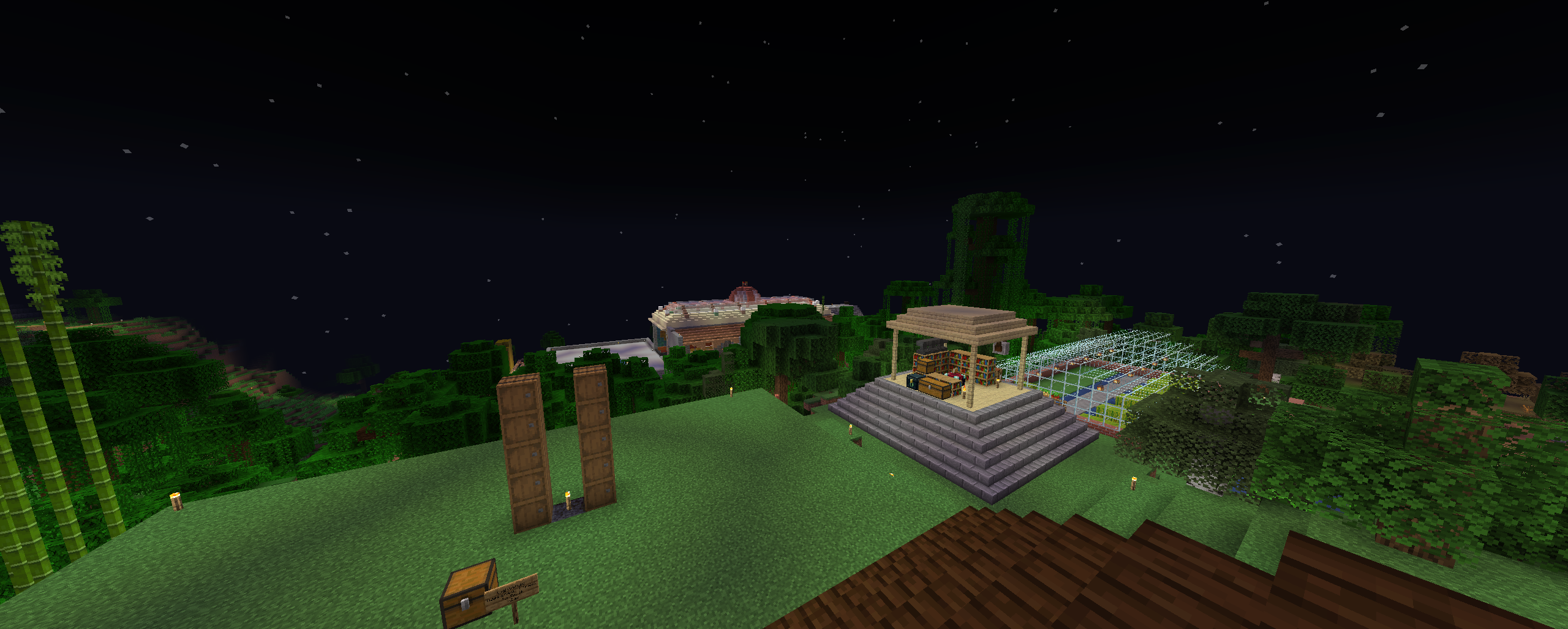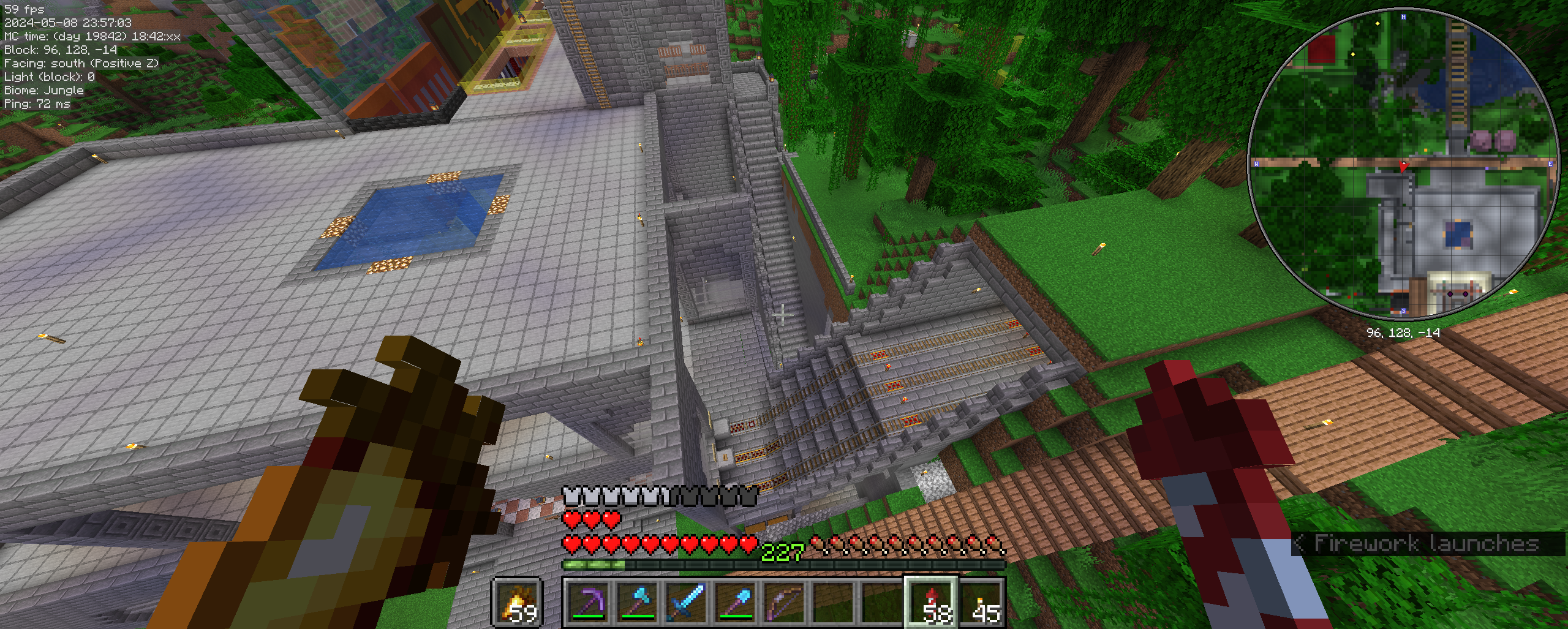
Note: This is a very image-heavy post best viewed on a desktop browser. Any image can be opened in a new tab to view in full 2560×1024 resolution.

I’ve been playing on my current server since about November 2022. My main project has been the mall build, which I will probably not finish before the server closes (which is also not happening any time soon) and is a subject for another post eventually. Since I was working on that, no one was really pushing infrastructure projects; our entire nether hub was a 2-block wide tunnel for several months.
One of the other members of the server proposed setting up a central rail station to connect some of the sprawling overworld rail lines that had been built (mostly due to lack of a nether hub, although one guy just likes tunneling). Our spawn is high up on a jungle plateau next to a badlands lake/river, and the station site was just east of spawn. I didn’t start this project and probably would’ve chosen a different place had I known everything I do now, but I can’t complain too much since it wasn’t my project to begin with. I don’t remember exactly how I got roped into contributing, but this is the site when I first started helping out with the build:

The two rails seen were actually separate lines entirely, going to different destinations. While that’s easier to set up, a two-lane system with one lane in each direction works better when you have multiple people using the system. Later on I would eventually build a junction where the two lines diverged, and made the portion between the station and the junction a two-lane setup.
At the time the only screenshots I was taking were to share on Discord so I don’t have a lot of process of the early part of the build. This general footprint would largely stay the same throughout the project, mostly to minimize additional digging required. The upper floors would be mostly built on top of where land already was, or above the lower floors.

In the middle of the small checkered floor I built a large water elevator, intending to build it all the way down to bedrock if necessary to connect up subway lines. This would also be used to anchor the main entrance area and serve as a starting point for building higher floors. The large 2×2 checkered floor is made of polished basalt and calcite and looks very upscale.
Now it was time to move those floating rails onto a real platform. So it was time to design the platforms.

The rails would come in and out through the archway, along the deepslate tiles. The general archway and indentation design would serve as the main design element throughout most of the station. Some very basic redstone to recycle minecarts later, we had a platform.

It was time to copy that general design language and build up some walls inside the station. Some trapdoor railings added a little bit of color to the area, but I wanted it mostly muted.

Mixing in some cracked and mossy stone brick helps break up the texture of the wall slightly and also makes the station look worn-in.

Ctrl+C, Ctrl+V, and starting a roof design.

Making some turnstiles out of acacia also added a bit more color to the build. The passengers cannot wait.

The large checkered floor was intended to be the “main hall” and at the time having more than two floors wasn’t really in the works. Three platforms would be one side of the hall, three more on the other side one floor up, and we could always dig out more of the hill if we wanted to extend the hall. This was a good opportunity to design the lighting for the main hall as well, hanging lanterns off of arches and posts.

It wasn’t very practical to connect the right side up to outdoor rails, being about 30 blocks down a cliff. So the plan was to have a ticket booth, cafe, and newsstand on that side.

I also started work on some map art to show the destinations of the various platforms. Most of the white is snow, with snow golems filling in most of the lower half while I worked on the text. I freehanded the font and it didn’t come out too bad.

The finished map would be copied and put into item frames throughout the station.
Another player requested to be connected to the station, except they were pretty far south, across the badlands lake. I could’ve built over land, but this seemed like a good opportunity to build a massive bridge. Their base used this acacia themed design which I adapted for the bridge.

Stripped jungle logs served as pillars, with red sandstone arches supporting the main spans of oak, acacia logs and slabs, and the rails themselves.

The rails were powered from beneath using hidden torches.

This would be connected to the first platform on the 2nd floor.

The flat bridge looked a little, well, flat. So I also added a roof, again borrowing from their base’s design.


The completed bridge spans the entire lake and then some. At some point I removed half of the pillars and redid the arches. It looks a lot less busy now.
Back at the station, I also filled out the cafe area.

Something I don’t have screenshots of is building up the remainder of the first floor walls, ceiling, and starting on the 2nd floor structures. We also decided to add some additional platforms on the third floor, as well as a basement platform to head north (down in this screenshot).

One thing I never got the opportunity to use was this combination of white concrete and smooth quartz I discovered when playing around with block palettes. It’s subtle but looks nice.

That north line was next on the agenda. I wanted to build an old steel truss style bridge, so for some reason I started with dripstone.

The trusses would be built out of a combination of cobblestone and cobbled deepslate walls, with nether brick fences filling in the rest of the railings. Overhead hanging lanterns provide lighting, without which the bridge would become a makeshift mob farm at night.

I took a bit of a break at this point, before even connecting up the line to the end of the bridge, to work on a shulker farm, my storage system, and restocking on materials. Somewhere among all this I had the idea to decorate the interior of the station with something like the old Post Office Murals. The main problem was I didn’t have a ton of space to work with, despite the large scale of the station; mostly I was limited by height. My first attempt was not so great.

You can tell it’s supposed to be a tree and a house but that’s about it.
At this point we hadn’t done much with the walls on the upper floors, so someone floated the idea of making it span both upper floors and having a balcony/railing to view it from. And what subject matter makes more sense for a train station than a train itself?

Making the sky and clouds out of glass also helped bring natural light into what would otherwise have been a very dark area once all the other walls went up.
I was playing around with the Distant Horizons mod around that time and also got this shot of the badlands encompassing the entire spawn area.

Far left is the portal-based gold farm, bottom left is the desert sphere, middle is the mall, and the mesa bridge is visible upper right. From the other side, you can see the major routes branching out from the station.

I took an extended break from working on the station after this. The 3rd floor would not have a roof for 11 more months, although I kept making small builds and improvements over time. Based on my other screenshots I think a lot of this was exploring new 1.20 features, but I also did a lot of work on the mall, my base, and some farms. I really needed an iron farm to make the rails to connect up the north line to my base, which was about 1200 blocks away.
I also built a big ol’ bridge to connect spawn to the mall better.

This is relevant because of the tunnel beneath – this goes underneath spawn and the station is on the other side.

Since this came in a bit lower than the 3rd floor/surface platforms, I built another mini-platform on the northwest corner of the station. This didn’t have full cart recycling and was a weird 3-rail system with one rail being for arrivals and two departing rails going to spawn and the mall.

At this point the first floor was mostly done. The only thing missing was the “newsstand” area, something that still hasn’t been done, mostly because I haven’t come up with any good ideas on how to execute it. I also finished filling out the timetable map.


It was also time to build out the north line. For the most part this was just going to run over the surface, using jungle planks as a rail bed, with oak log ties and all surrounded in gravel. There were also several river crossings that needed elevated bridges.


The final section crosses between two mountains to enter my base. The platform is at the top of the glass room, which serves double duty as an elevator and a manual kelp farm.


On the station end of the line, I got most of the bridge finished. I think those missing lanterns (2nd truss from the left) are still missing.

I dangled some trader llamas in the station too.

After another extended hiatus, where I was playing other games entirely, I got a request to connect up someone’s base in the desert. This was west rather than south, so the existing mesa bridge didn’t really help. I did build on top of it as a starting point, to connect up to one of the 3rd floor platforms, and then dug (another) tunnel under spawn to get to the desert. This line isn’t connected yet but will eventually run over to the sphere.


The tunnel didn’t actually stay completely underground so I decorated it with some overgrowth and mossy brick around this natural waterfall, and adapted to the terrain in other places.

This got me back into working on the station, mostly to connect up the platform. I broke away from the stone brick pattern a bit to make this pavilion-style roof over the platforms.


On the other side, the roof needed some decorating.

I have no idea what this machine is supposed to be, but it obviously does something important, otherwise it wouldn’t be on the roof.

Some of the area was getting too dark and mobs were spawning, so I embellished the train mural with a few froglights and glowstone blocks.

Some of the unused space on the 2nd floor (underneath the 3rd floor platforms, and above the ticket window/cafe) I turned into a mail room for members of the server.

Finally, it was time to put a roof on this thing. I again moved away from the stone brick mostly for the sake of contrast, opting to use smooth sandstone as a border, with copper arches (unwaxed, so they’ll oxidize over time) supporting a glass roof.


To cap it off I turned the center segment into a little dome. All the mistakes of 13 months ago coming back to bite me now since everything was built on even centers.

This peeks up over the hill just enough that you can see it from spawn.

There was just one last project – connecting the north line to the platform. Up until this point the rails just ended in the basement; now there’s full redstone cart recycling going on, and I can finally ride a minecart from the station to my base (and back).

And with that I’m calling the station complete. Except for the weird back alley that’s mostly being used as extra block storage. And this whole section of the 3rd floor with no walls or roof.

I might make the floor into some kind of rooftop garden, but the alley’s probably going to stay as it is. Other small projects remain around as well – finishing the desert line out to the sphere; terraforming around the station to blend it into the landscape better and clean up some of the leftover exposed terrain; building out from some of the unused platforms for future connections; and at some point we’re going to hook up the subway and have to dig out the entire basement.
But for now I’m calling it done. Now to go back to working on my base, the mall, the supermarket next to the mall, the guardian farm, fixing the shulker farm, making a bigger iron farm…




