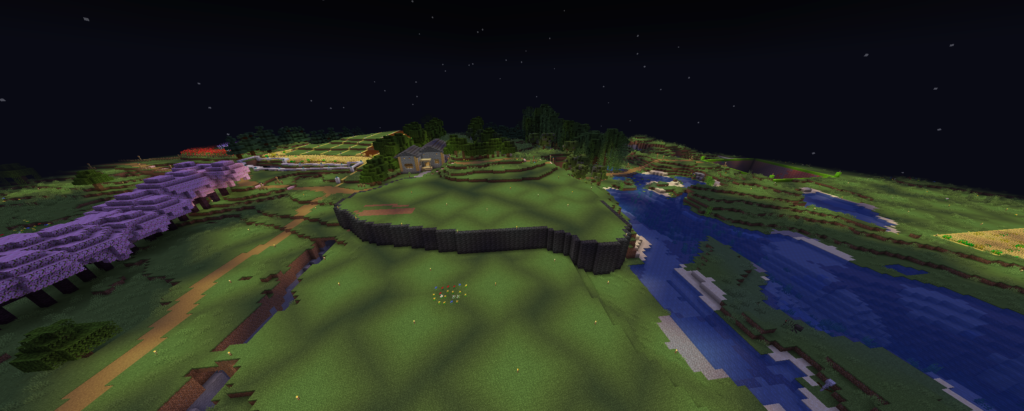
I guess this is a series now. The first post has all the details about what and why I’m doing this, but in short I’m trying to finish one build every time I log onto the server.
Build #6: Cafeteria floor

Was the goal actually to get the entire cafeteria furnished and decorated? No comment. This room is part of the larger “research facility” plans for my main base.
Build #7: Cleaning up spawn some more
In the last post I had a few small cleanup/decorating projects around spawn. Now it’s time to tackle the central part of spawn, where the main nether portal lives.

The first step was to remove the garden which had become a bit out of control and also full of bees. There are other garden areas around, which are less in the way of things. I also moved the portal over to align with the main bridge over to the mall, and evened out the terrain so it was more navigable.

The leaves on top of the portal are just a temporary spawnproofing measure here; later I would change the portal itself in a way that didn’t require spawnproofing. There’s also tadpoles in the little pools, which grew up into frogs and hopped away into the jungle shortly after.

Build #8: A bit of nether hub cleanup
There hasn’t been a lot of decoration on our nether hub so far (actually, pretty much none, except for around individual portals), so I spent one session just adding some walls.

The granite has soul sand underneath for quicker travel if you have soul speed, but for some reason people generally want to take the minecart ride instead.
Build #9: Starting the rec center
Still working on filling in around the estates, I decide to take a hill and put a wall around it.

Up top I add some tennis courts, and below a baseball field. Later on there will be some more facilities added, but this was enough for me to consider it a success for now.

Build #10: Maintenance shed
The empty lot across the street from the tennis courts starts to get filled in with a maintenance shed, path, and pile of gravel. Most of my time was spent terraforming the lot so there would be room for other buildings later.


The whole area is looking a lot more complete now, even if there is still room to add more things.

Bonus Micro-Mini Build: Storage Expansion
In going through all these projects I was in and out of my storage room fairly often, and a few shortcomings of my organizational system started to become apparent. So I added another segment to the back of the room, with space for 24 more shulkers on each side.

I haven’t used most of the space yet, but I did move a few items that were taking more room than I had originally planned for into the space: concrete, concrete powder, and dyed terracotta. I should have sufficient room to keep separate shulkers for each color if I want to, although for now I only have a few stacks of each color so it’s a bunch of different mixed boxes and still a pain to find one specific color so that’s probably another rainy day project.



